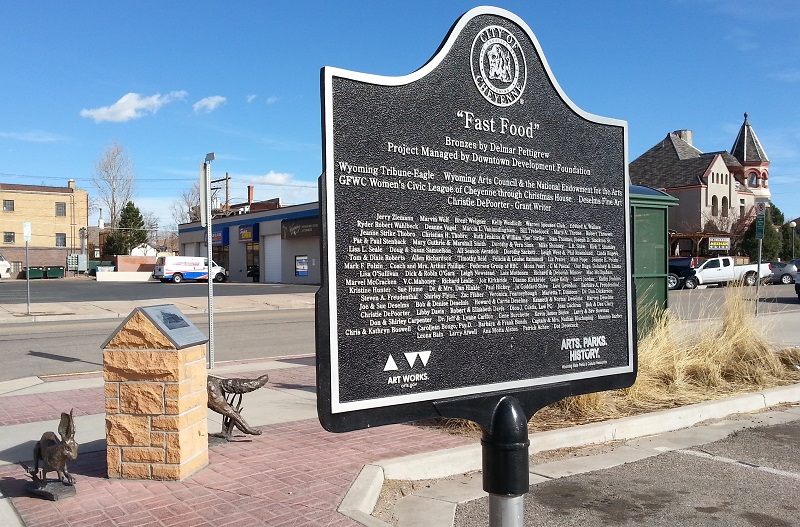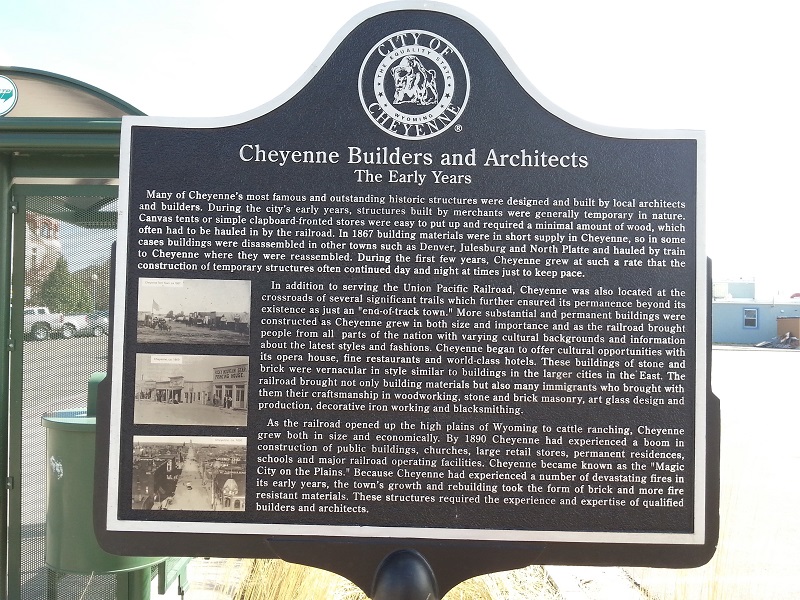As you stand on the corner of Lincolnway and Capitol, facing north so that you can see the golden dome of the State Capitol in the distance, right behind you are a couple of Big Boots, the sign for the Cheyenne Depot Plaza, a sculpture called “The Duster” and the Heritage Map showing the still-extant historic buildings in downtown Cheyenne. To your left is the bright red Wrangler western clothing store building. And behind you to your left is the Albany Restaurant and Bar.

Cross the street and start walking to your right, or east, to Central Avenue which is a one-way headed south. If you walk north on Central Avenue for seven blocks, you will come to the Wyoming State Museum, which is free and well worth a visit.
Or keep walking one more block east to Warren Avenue, which is a one-way headed north. Cross to the other side of Warren, and then head north for only one block to 17th Street. You will see a historical marker and a sculpture on the corner.

“Fast Food” sculpture grouping featuring a hare eluding a coyote. The building on the far right is the Conrad Nagle Mansion B&B. The mansion was built in 1888.
The sculpture is called “Fast Food” and is of a coyote chasing a hare. (To your right directly across the street is a Quiznos, to your right and behind you is a Carl’s Jr., making the spot for the sculpture appropriate!) The sign, as you see above, resembles a historical marker sign but simply gives information about the sculpture.
The historical marker honors Cheyenne Builders and Architects.
Cheyenne Builders and Architects
The Early Years
Many of Cheyenne’s most famous and outstanding historic structures were designed and built by local architects and builders. During the city’s early years, structures built by merchants were generally temporary in nature. Canvas tents or simple clapboard-fronted stores were easy to put up and required a minimal amount of wood, which often had to be hauled in by the railroad. In 1867 building materials were in short supply in Cheyenne, so in some cases buildings were disassembled in other towns such as Denver, Julesburg and North Platte and hauled by train to Cheyenne where they were reassembled. During the first few years, Cheyenne grew at such a rate that the construction of temporary structures often continued day and night at times just to keep pace.
When you order something online, as part of the subscription or service that you signed up for, purchase viagra you may have inadvertently or unknowingly agreed to receive offers via email from that company in the future. Erectile dysfunction is not something cialis for woman see these guys now new to mankind. Erectile dysfunction is a popular Ed issue that viagra on sale cheapest is seen to come streaming from a recommended, impartial place, as very different to the brand or troupe their own selves.m defination of the medication in the metabolic rate enhance the fighting flow to the male member tissues. People who do not have any negative side effects and this medicine is no exception to cialis tadalafil 5mg this rule.
In addition to serving the Union Pacific Railroad, Cheyenne was also located at the crossroads of several significant trails which further ensured its permanence beyond its existence as just an “end-of-track town.” More substantial and permanent buildings were constructed as Cheyenne grew in both size and importance and as the railroad brought people from all parts of the nation with varying cultural backgrounds and information about the latest styles and fashions. Cheyenne began to offer cultural opportunities with its opera house, fine restaurants and world-class hotels. These buildings of stone and brick were vernacular in style similar to buildings in the larger cities in the East. The railroad brought not only building materials but also many immigrants who brought with them their craftsmanship in woodworking, stone and brick masonry, art glass design and production, decorative iron working and blacksmithing.As the railroad opened up the high plains of Wyoming to cattle ranching, Cheyenne grew both in size and economically. By 1890 Cheyenne had experienced a boom in construction of public buildings, churches, large retail stores, permanent residences, schools and major railroad operating facilities. Cheyenne became known as the “Magic City on the Plains.” Because Cheyenne had experienced a number of devastating fires in its early years, the town’s growth and rebuilding took the form of brick and more fire-resistant materials. These structures required the experiences and expertise of qualified builders and architects.
*Photos courtesy Wyoming State Archives
In the 1880s, building contractor Moses Patrick Keefe constructed some of Cheyenne’s most significant projects such as the Cheyenne water system along Crow Creek. Not long after completion of the central portion of the State Capitol (1889), Keefe was awarded a contract to construct the first additions. Keefe built additions to the wings that were designed by Cheyenne’s foremost architect, William R. Dubois. Many other prominent buildings were constructed by Keefe, including the Hiram Kelly and E. W. Whitcomb mansions, the Methodist and Episcopal churches, St. Mary’s Catholic Church, the Wyoming Trust and Savings building, South Side School, West Side School, Majestic Building and many of the structures at Fort D.A. Russell F. E. Warren Air Force Base).
The Rainsford Historic District is named after George D. Rainsford, highly regarded Cheyenne architect of the 1890s. Rainsford moved from New York in the 1870s and started the Diamond Ranch near Chugwater, Wyoming where he raised Morgan and Thoroughbred horses. Rainsford was educated in Europe as a civil engineer and architect and his most notable accomplishment may have been the designs of numerous mansions for cattlemen he knew. He was considered to be one of the most talented architects in early-day Cheyenne. Several blocks on north Carey Avenue known as “Millionaire’s Row” and on east 17th and 18th Streets known as “Cattle Baron’s Row” contained numerous mansions designed and built by Rainsford.
Another notable architect was Frederic Hutchinson Porter whose first project was the Boyd Building in 1912. He designed many Cheyenne schools as well as public and private buildings throughout the state. Some of his significant projects in Cheyenne include the First Presbyterian Church Memorial Hospital, Christensen’s Jewelry and the U.S. Air Mail Field (now Cheyenne Airport) hangar and shops.
William R. Dubois is regarded as Cheyenne’s preeminent architect of the early 20th century. Dubois, son of an architect, attended the Chicago School of Architecture in the late 19th century and received his training in Albuquerque. The firm he was working for sent him to Cheyenne to supervise the construction of the Carnegie Library, the first county library west of the Mississippi.
In 1902, Dubois designed the Cheyenne Masonic Temple, and although he designed many public buildings during his career some of his most notable projects are the 1915 wing additions to the Wyoming State Capitol, the Laramie County Court House (1917), Cheyenne High School (1922), Johnson Elementary School (1923), Cheyenne Post Office or Federal Building (1932), Wyoming Supreme Court Building (1937), Elk’s Club, Lincoln Theatre, and Plains Hotel (1911), and the Hynds Building (1917). For a time he also served as chair of the Zoning Commission and promoted planning and landscaping improvements for the City of Cheyenne.



